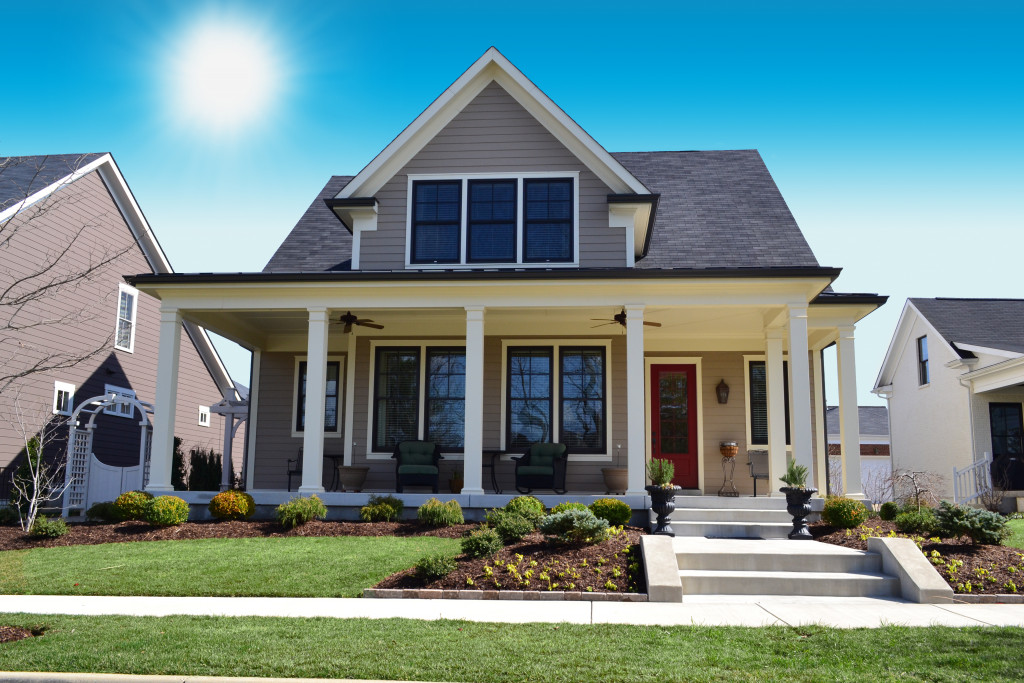Split-level homes are timeless, and they will always be interesting. The purpose of each space inside the house is definite, and the boundaries are clear. This type of home proves that designers and builders can even maximize a small lot. However, designing a split-level home can be quite challenging. Primarily, this is because you have a lot of separate spaces to work on. Secondly, the renovation procedure itself can be quite complicated.
Remember that redesigning or renovating your split-level home does not always have to be full of elaborate plans and methods. If you want to remodel an existing split-level home or you want to turn your brand-new house and lot package into one, here are some things you might want to bear in mind:
Turn your first floor into an open-plan area
In many split-level homes, the first floor is often quite busy. It is full of partitions and things that occupy space. You might want to do away with these and turn your first floor into an open-plan space. This means removing the dividers, walls, and barriers between the living room and dining room. However, if this is too much for you, you can still install minimal partitions. In this case, opt for cavity sliding doors or French doors.
Be eclectic
Because split-level homes have many floors and rooms on multiple levels, you have the chance to come up with an eclectic design. Each of your home’s spaces can have a specific theme. For instance, if your living room is quite Scandinavian, the music room can use industrial chic. The kitchen can have a cottage appeal, and the dining area can be designed in Japanese minimalism. However, to avoid blatant inconsistencies, you can still choose to put a unifying theme or motif; in this case, you can use a recurring color or pattern.

Build more windows
Adding more windows or expanding the existing ones will allow more natural light into your home, which can improve the look of your interiors. Since you have many rooms in your split-level homes, you can even turn one of them into a sunroom where you can have your breakfast or relax. Other than adding more windows, you also have the option to add a skylight, especially in the staircase areas. A room with a large window an even skylight can even be turned into a small vegetable garden.
Repurpose the basement
While you already have a lot of space at your disposal, your basement should not be just left as a storage area (especially if you already have an existing one!). If your budget still permits, convert your basement into a guest room or an entertainment room.
Make it work
Overall, a split-level home is a timeless architectural design that has a lot of benefits for homeowners. And if you want to make yours modern, adhere to these following principles: keep things simple and make sure each space has a function. It is also vital to work with a reliable supplier or contractor.
